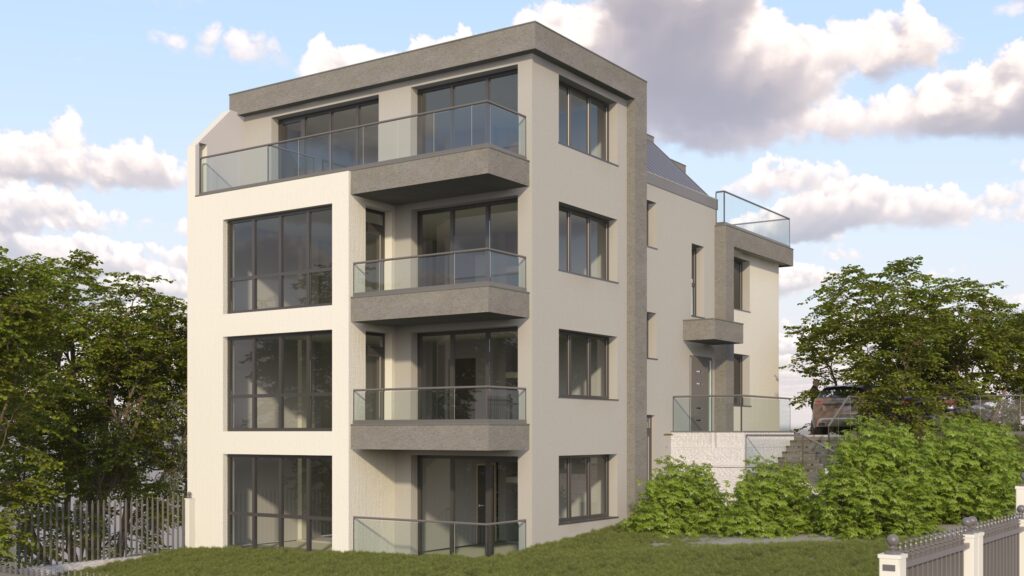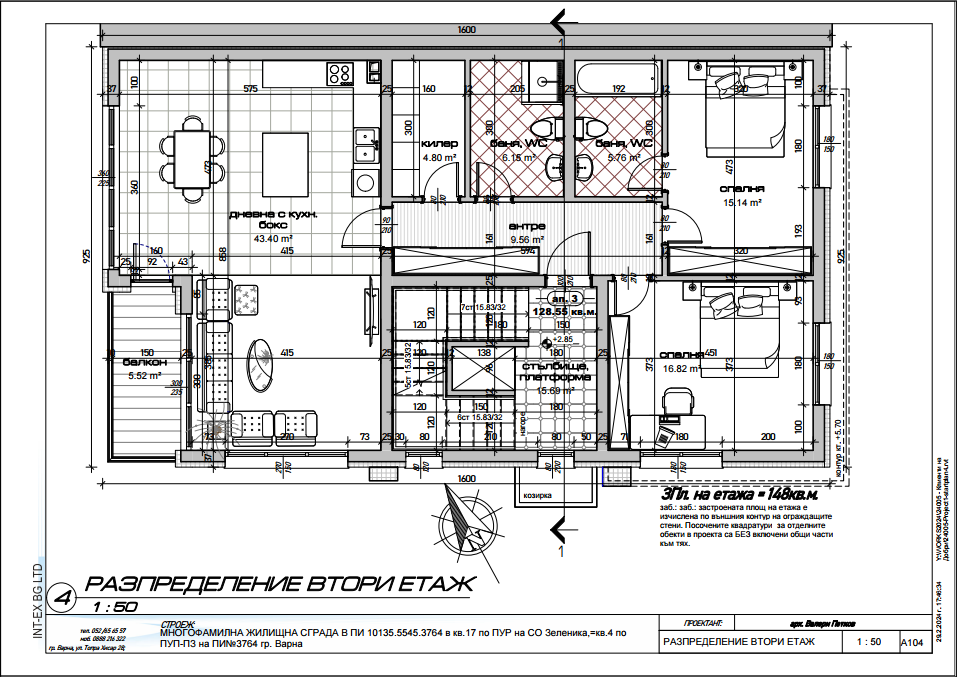Zelenika Building

Zelenika Building is a compact residential development located in the quiet Zelenika area of Varna. Designed with a focus on comfort, privacy, and connection to the natural surroundings, the building features four exclusive apartments — one per floor — each offering unobstructed views and functional layouts.
The apartments will be delivered after Act 16, in accordance with Bulgarian State Standard (BDS). Upon request, each apartment can be finished turnkey, allowing buyers to move in without additional renovation. The building will be equipped with a staircase and an elevator, providing easy access to all levels. There will be five outdoor parking spaces with direct street access, as well as six bicycle parking spots located in a shared indoor area. Each apartment includes a dedicated basement storage room, offering additional space and convenience. The building will also feature external thermal insulation using high-performance HPS and EPS materials, ensuring energy efficiency and year-round comfort.
Zelenika Building offers a well-balanced combination of modern amenities, thoughtful design, and a peaceful residential environment — ideal for homeowners looking for comfort, practicality, and long-term value.
Apartments
4 residential units (one per floor)
Building Size
628 m² plot / 472 m² total built-up area.
Parking
5 individual outdoor parking spaces
Apartment 1 – Semi-basement floor
1 bedroom • 1 bathroom • 141.84 sq.m. • Southwest-facing
This spacious one-bedroom apartment is located on the ground floor and offers 141.84 sq.m. of total area. With a southwest orientation, it provides excellent natural light throughout the day.
The layout includes:
- 1 comfortable bedroom
- 1 fully equipped bathroom
- Open living and dining area
- Storage space
- 1 balcony
Apartment 2 – First floor
2 bedroom • 2 bathroom • 148 sq.m. • Southwest-facing
This spacious first-floor apartment offers two comfortable bedrooms and two bathrooms across a total area of 148 sq.m. With a southwest-facing orientation, it provides excellent natural light and a warm, welcoming atmosphere throughout the day.
The layout includes:
- 2 comfortable bedroom
- 2 fully equipped bathroom
- Open living and dining area
- Storage space
- 1 balcony
Apartment 3 – Second floor
2 bedroom • 2 bathroom • 148 sq.m. • Southwest-facing
This bright and functional apartment features two bedrooms and two bathrooms, offering a total living space of 148 sq.m. Its southwest-facing position ensures plenty of daylight and comfortable living throughout the year.
The layout includes:
- 2 comfortable bedroom
- 2 fully equipped bathroom
- Open living and dining area
- Storage space
- 1 balcony
Apartment 4 – Third floor
1 bedroom • 1 bathroom • 101.53 sq.m. • Southwest-facing
Located in the attic level, this cozy apartment includes one bedroom and one bathroom within 101.53 sq.m. of living space. With a southwest-facing orientation, it provides warmth and light in a unique and private setting.
The layout includes:
- 1 comfortable bedroom
- 1 fully equipped bathroom
- Open living and dining area
- Storage space
- 1 balcony




